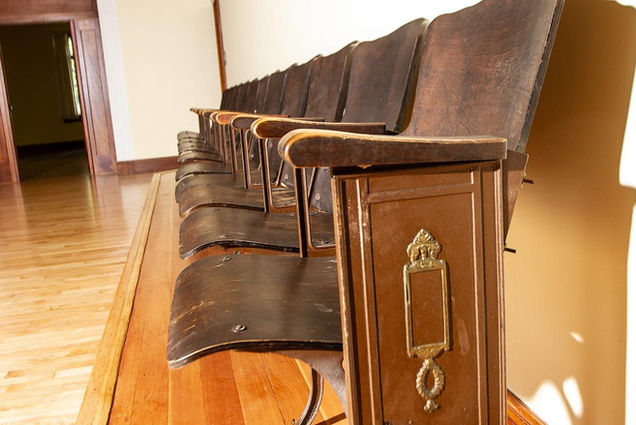

Memorial Hall
Continuing into the lobby through the newly accessible mahogany doors is the Memorial Hall. The original maple flooring has been refurnished and replaced where needed. Lining the walls is the original seating and the pendant lights still hang from the ceiling. The walls have their original cast plaster ornamentation. The ceiling, at 20-feet high, has had its finishes replaced with new acoustical panels installed. The original ornamental crown molding and painting were painstakingly brought back with care for historical accuracy by Spectra Company, a subcontractor for Adams Commercial General Contracting, Inc. (ACGC). A lift has been installed to provide ADA access to the stage. Future plans include media equipment and a sound system to be installed in the Hall for conferences.
About
Memorial Hall
Hall Information
-
Capacity: 225 people
-
Area: 3000 S.F.
-
Restored Original Seating
-
Restored Light Fixtures
-
Stage at North Wall
-
ADA Access to Stage
-
20-foot ceilings
-
New Acoustical Panels
-
Tables and chairs may be included with rental upon request








